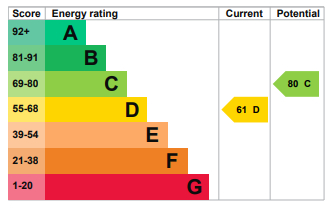Share:
Description
- No Onward Chain
- Short Walk to the Town Centre
- Bespoke Handmade Kitchen
- Character Features Throughout
- Three-Storey Town House
- Good Size Rear Garden
A deceptively spacious, three-storey house, full of character and charm, situated only a short walk from the centre of Woodbridge. The property offers a versatile living space, with two reception rooms, three bedrooms and a bespoke character kitchen with French doors onlooking the rear garden.
No. 20 Drybridge Hill is a deceptively spacious, three-storey house, full of character and charm, situated only a short walk from the centre of Woodbridge.The property has been attractively modernised over the years, sympathetically combining the period features of the property with more contemporary additions.
Arranged over three floors the property benefits from a versatile living space, with two reception rooms, three bedrooms and a wonderful bespoke character kitchen with French doors onlooking the rear garden.
<B>20 Drybridge Hill</B>
Set back from the road with a walled garden, the property is approached by a partially glazed front door that opens onto the
<B>Sitting Room</B>
With a canted bay sash window to the front aspect, an interior window connecting to the living room and a fireplace with a pine surround set on a recessed slate hearth, this inviting living room is full of character. The room is complete with pine floorboards, inset spotlights and a radiator.
<B>Living Room</B>
Located in the centre of the ground floor, the living room is connected to the kitchen by an open doorway and a brick step partition, creating an open plan family space. A Stovax multi-fuel stove with flue pipe is set to the corner of the room on a brick hearth. Finished with tiled flooring, inset spotlights and an under-stairs cupboard providing shelving and hanging space.
From behind the pine door, painted wooden stairs lead to the first-floor landing.
<B>Kitchen/Breakfast Room</B>
Connecting from the open plan living space is this wonderful bespoke JS Hardy kitchen comprising a range of handmade wall and base cabinets, with concealed lighting, a Verde Ardesia limestone worktop and a one and a half bowl sink. Complemented by the triple-glazed modular roof light, the kitchen benefits from lots of natural light owing to the rear window and French doors opening onto the rear garden.
The kitchen features a Delonghi stainless steel Professional six ring gas burner, electric oven with extractor hood above, Bosch washing machine, a Siemens dishwasher and space for a fridge/freezer. Complete with both ceiling spotlights and a pendant light, vertical radiator, a tall storage cupboard that sits beside the French doors, and slate tiles laid to floor.
<B>First Floor</B>
Painted wooden stairs lead from the living room to the spacious first-floor landing, which has a pendant light, window to the rear aspect, radiator and flue pipe to the corner of the room. A set of stairs rises to the second floor landing from behind the pine door.
<B>Master Bedroom</B>
A good-sized bedroom with a pendant light and a sash window to the front aspect. An ornate Victorian fireplace with a cast iron surround is centered on the side wall with built-in wardrobes to either side providing shelving and hanging space. Radiator and carpet laid to floor.
<B>Family Bathroom</B>
A generously sized bathroom with a pendant light, obscured glass window to the rear aspect, and a free standing rolled edge original Victorian claw foot cast iron bath with shower attachment to the mixer tap. A pedestal wash hand basin with a tiled splashback, a low-level WC, radiator and pine boarded floor. A built-in airing cupboard houses the water tank and provides shelved storage.
<B>Second floor</B>
A carpeted set of stairs lead to the second-floor landing, with a pendant light, flue pipe to the corner of the room and carpet laid to floor.
<B>Bedroom Two</B>
A good-sized bedroom with a pendant light, sash window to the front aspect, radiator and carpet laid to floor.
<B>Bedroom Three</B>
Comprising a pendant light, window to the rear aspect, radiator, loft hatch and carpet laid to floor. With a door leading to
<B>WC</B>
Pendant light, corner wash hand basin with tiled splashback, low-level WC and tiles laid to floor.
<B>Outside</B>
Set back from the road the property is approached via a pedestrian gate which opens onto the walled front garden with a paved path leading to the front door.
To the rear of the property, the garden is enclosed by fence and wall boundaries. As you step outside the French doors from the kitchen there is a hard landscaped area with a brick paved terrace to the front two thirds of the garden. The bottom third of the garden laid to lawn with a garden shed situated to the right hand corner. Surrounding the perimeter of the garden is lots of greenery with shrub borders and a variety of climbing plants.
Floorplan
EPC

